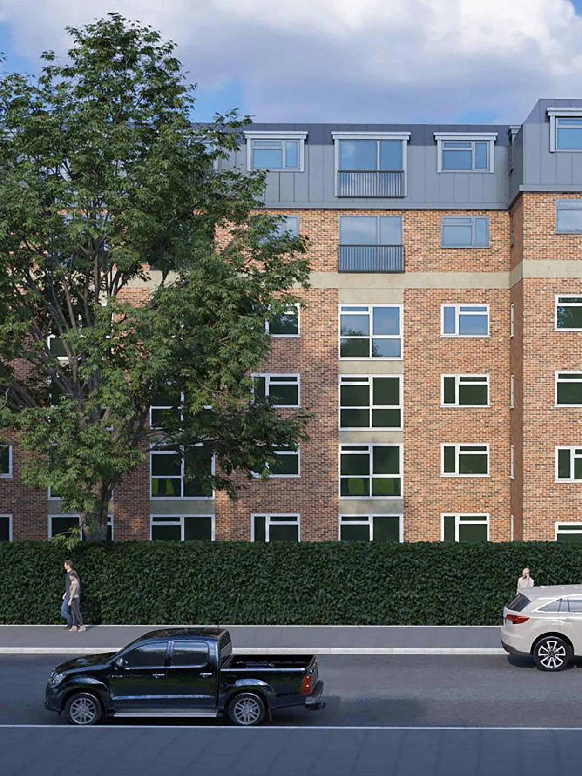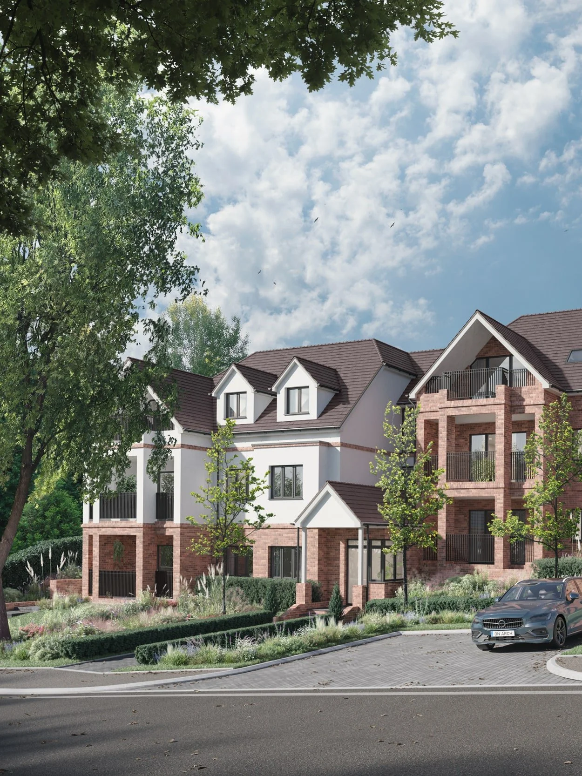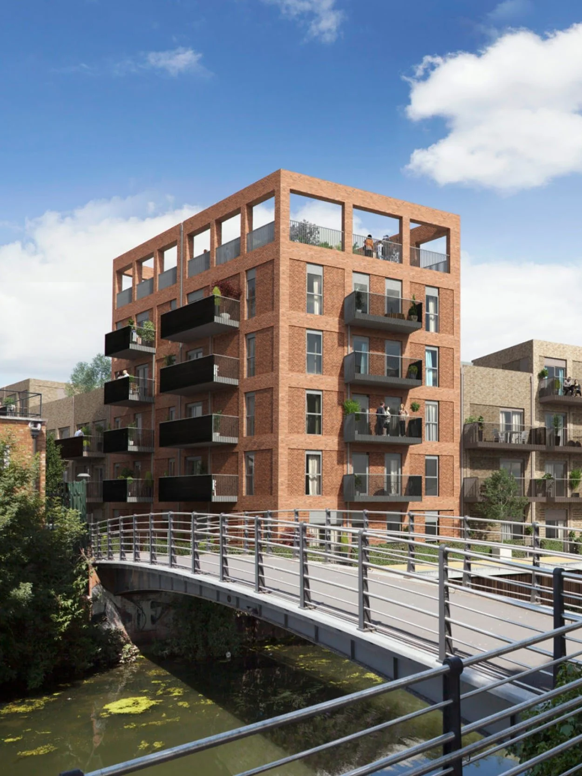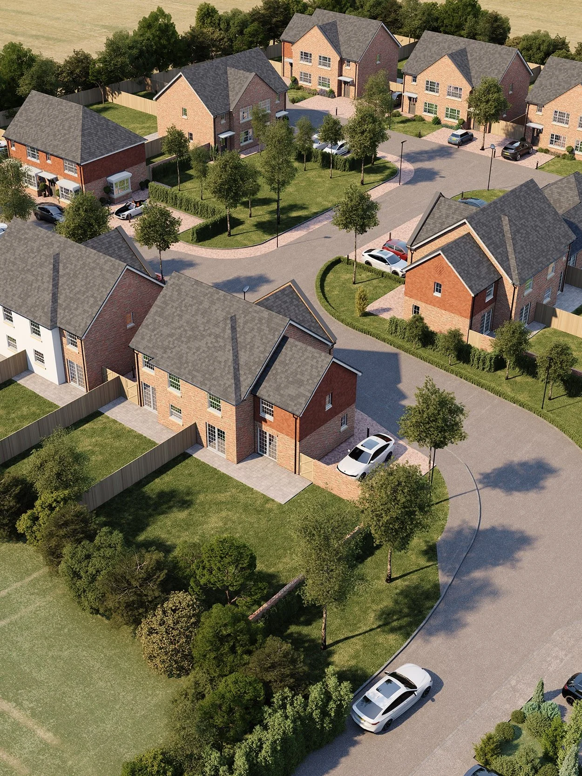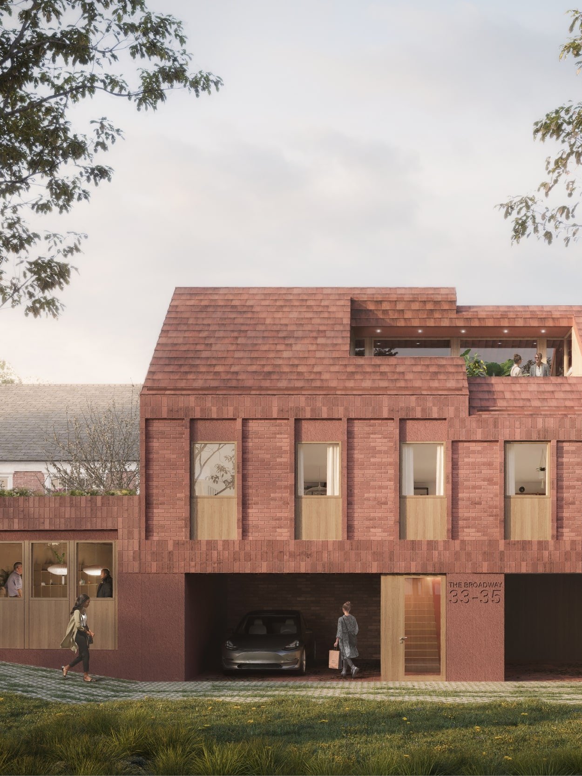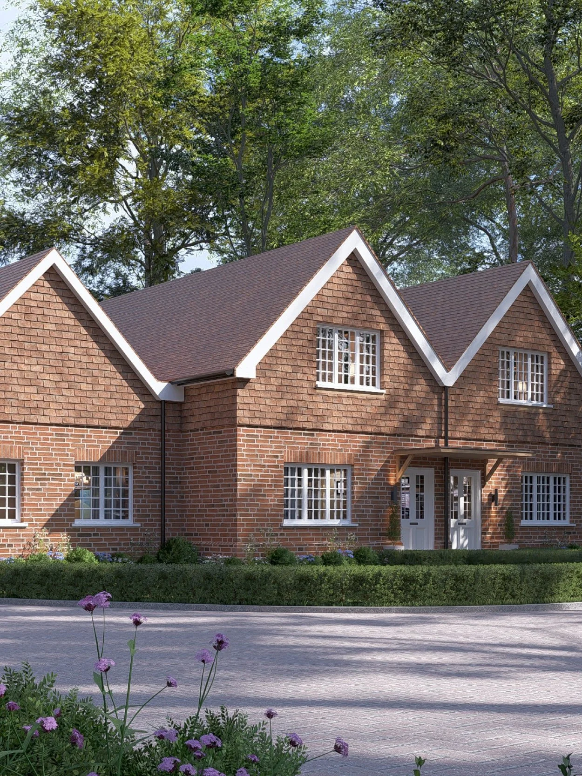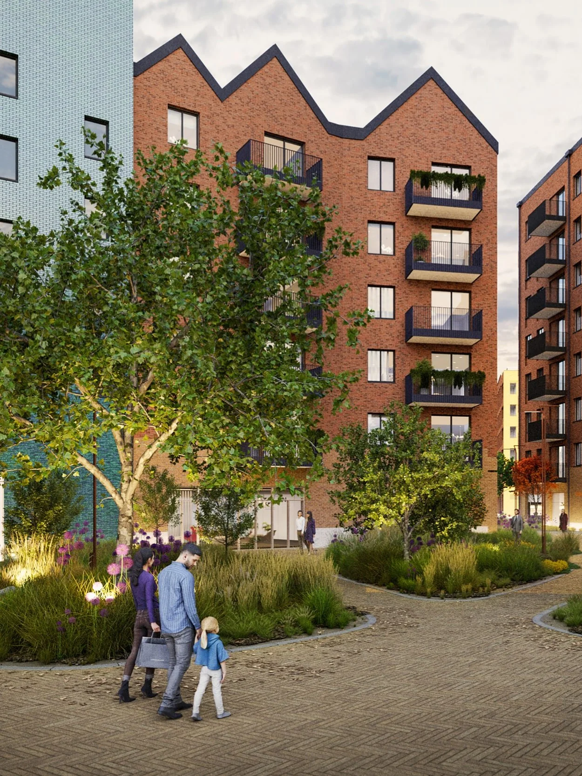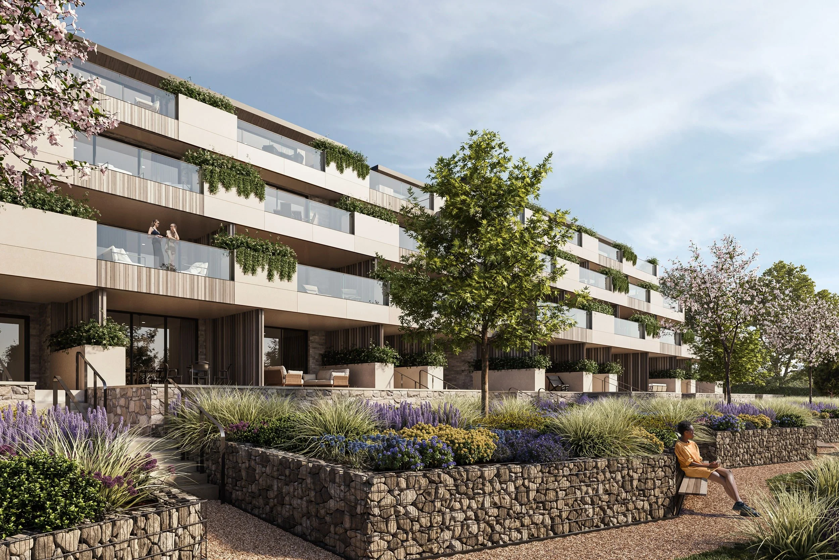
St Saviours
EXPLOREContract
Procurement
JCT
Traditional
Value
Services
£14 million
QS, PM
Sector
Client
Residential
Ureco Property
Prior Construction History
Appointed as the schemes Quantity Surveyors, Contract Administrators and Project Managers by Ureco Property. The site’s development began with the construction of ‘The Dutch House’ a private home in the early 20th century. Further development continued with the erection of the once Victorian St. Saviour’s hospital building in the 1960’s. The former hospital building was constrained by a steep south facing slope encompasses the topography of the site, with views toward the English Channel. The dramatic slope upwards exceeds 23m which proved challenging for design, planning and construction but provided opportunity for residents to achieve unparalleled, panoramic sea views and lavish green space.
Contemporary Coastline Development
The former St. Saviours Hospital site consists of 47nr luxury new build apartments designed by the award winning Hollaway Studio with an additional 4nr apartments following the conversion of an existing listed building. All three blocks benefit from dual aspect units, and direct sea views. Views from block two look over the rooftops of blocks block three and block four, which have been cut into the landscape to reduce their scale further. Block two is a private block, Block three is a mixed tenure, with Shared Ownership on ground and first floor levels, and private units on the second floor. Block four is entirely affordable. Underground parking is provided to block two with four lift cores leading up to the architecturally designed penthouses.
Strategic Preparation and Enabling
The site is within the White Cliffs Management Area, which conserves the special coastline. Nearby to the site is the Royal Military Canal, a local wildlife site and to the north is the border of the Kent Downs Area of Outstanding Natural Beauty. Procurement of Goody Demolition facilitated the dismantle of the former hospital, sustainably reusing materials for the construction phase. In accordance with expert advice the slope stability construction was completed which entailed 22m deep sheet pile retaining structures and remediation of the site.
Data Driven Solutions and Cost Accuracy
Designing to budget in order to achieve design lead value, required our quantity surveyors and project managers to be more strategically involved during the design and coordination process. Cost driven solutions provided no compromise on design aspiration, end user experience and sustainability. Driven by data and market testing, our detailed cost planning provided key design decisions, simplifying procurement and achieve the best value.
Expert Construction Management Delivery
Kent Construction Consultants recommendation of construction management proposed the procurement of key trade packages under the JCT construction management form of contract. Traditionally designed by Hollaway Studio and procured by our practice, our team were able to achieve precise and accurate cost certainty across all packages whilst the first package, groundworks and reinforcement concrete frame was successfully delivered. Procurement of an experienced envelope contractor with novated principle contracting responsibilities from the prior package enabled seamless coordination and novation of the site requirements, with the commencement of the fitout package due imminently. Our recommendation has achieved reduced build costs, expert coordination from our project managers and provided strategic contractor integration whilst mitigating delivery and programme risk from the client.
Driven by
Sustainability
Providing our client with affordable luxury via strategic procurement and delivery, sustainability was at the forefront without compromise. The apartments echo the natural form of the site, the landscaped stepped south facing balconies imitate the site’s vegetated sloped topography with vegetated terraces to act as a buffer zone between internal and external temperatures due to heat absorption, while also acting as an air filter from the main road adjacent to the site. Architectural glazing facilitates solar gains in the cooler months with deep structural overhangs to reduce overheating during the summer months. The sedum roofs act as part of the Sustainable Urban Drainage System (SuDs) whilst working as a rainwater buffer, slowing infiltration, and reducing the risk of surface runoff, also providing insulation for the proposal due to their high thermal mass. The quality of materials used provides the apartments with a high thermal mass, enabling the building to passively regulate its temperature, resulting in a reduced need for energy consumption.
Similar Projects
accreditationsGuided by integrity, certified by RICS
Our RICS chartered status ensures we uphold the highest standards of professionalism, transparency, and excellence - giving you complete confidence in our expertise.







