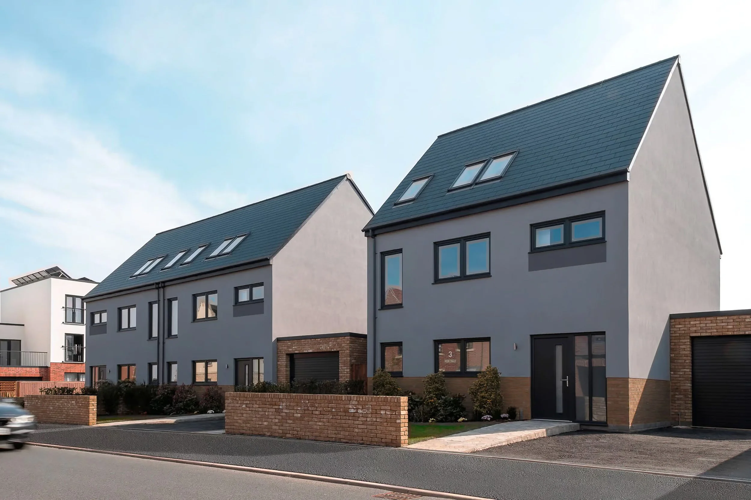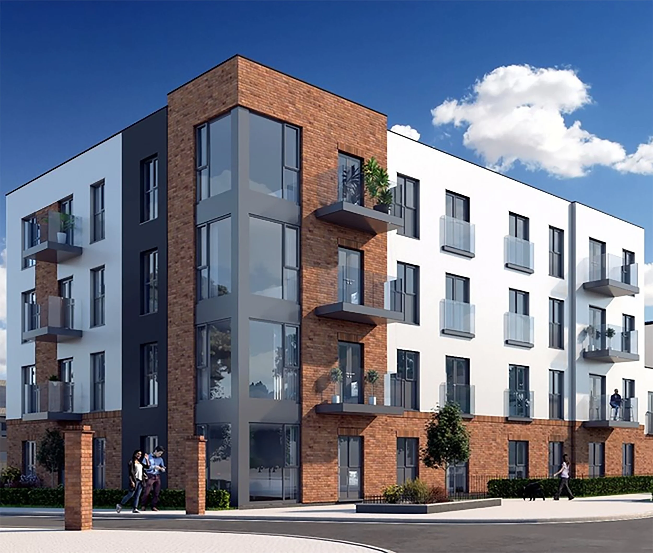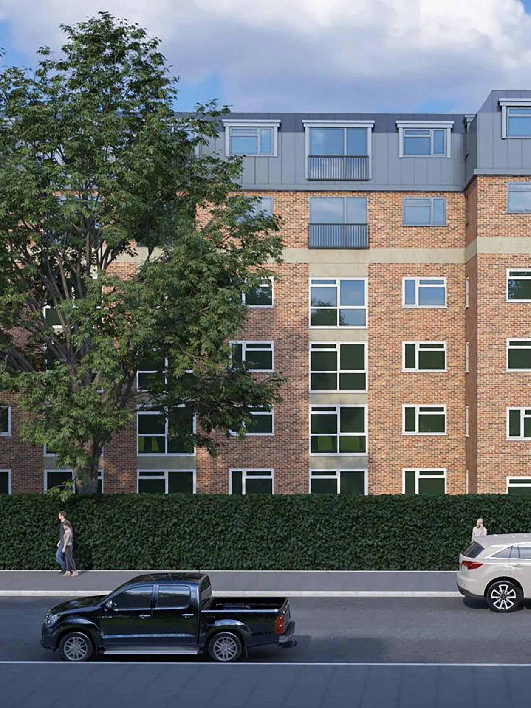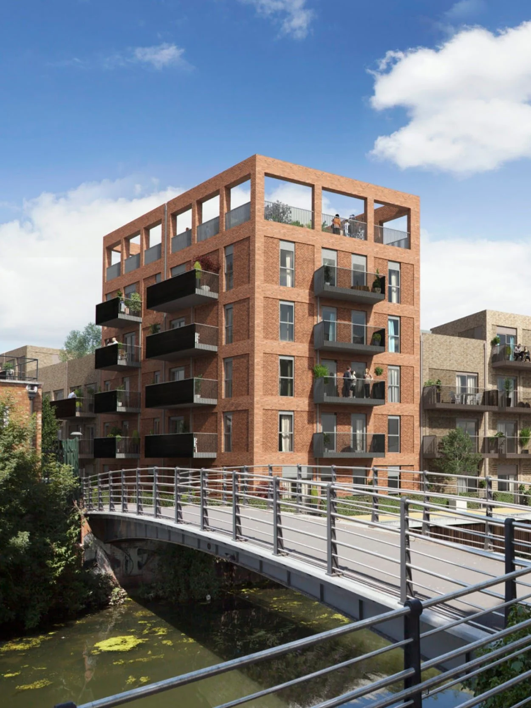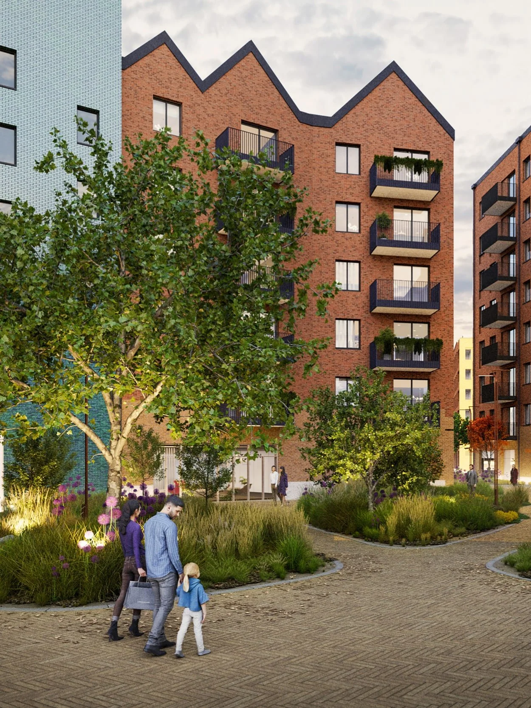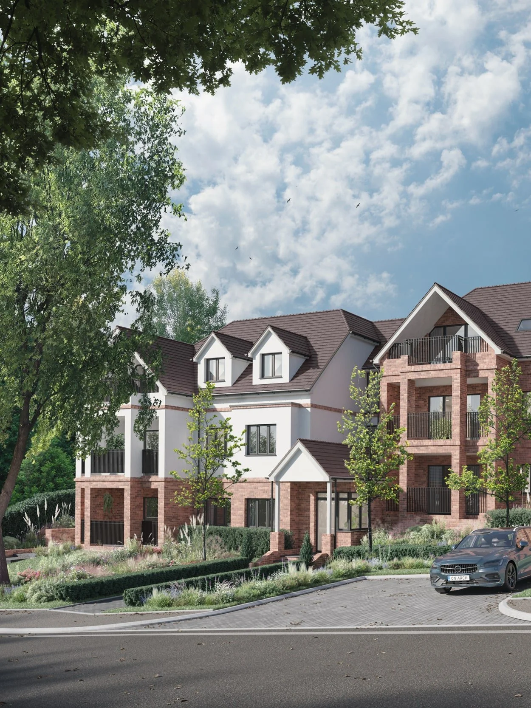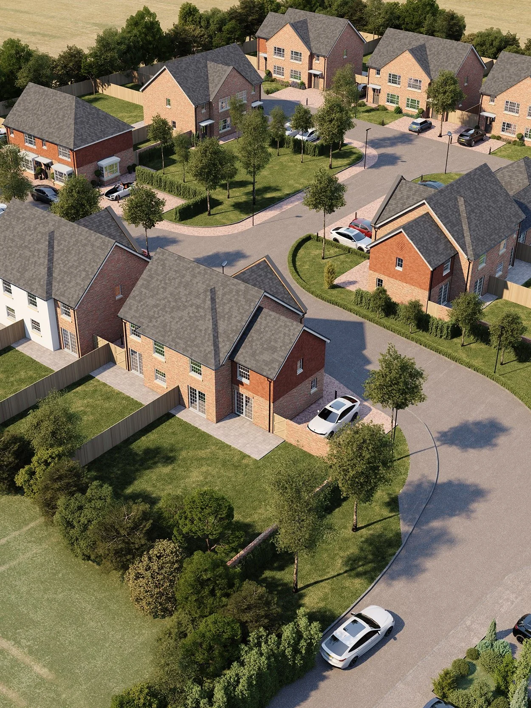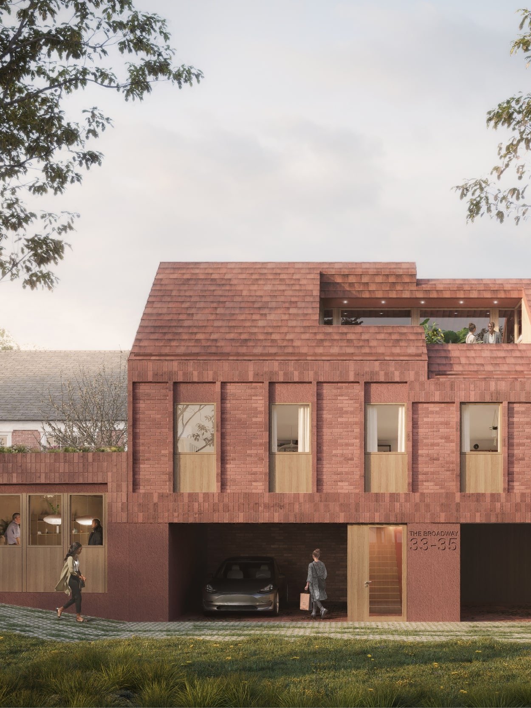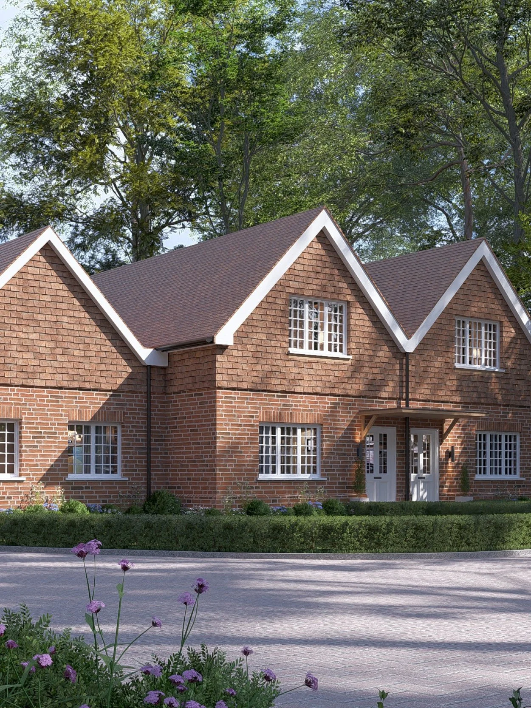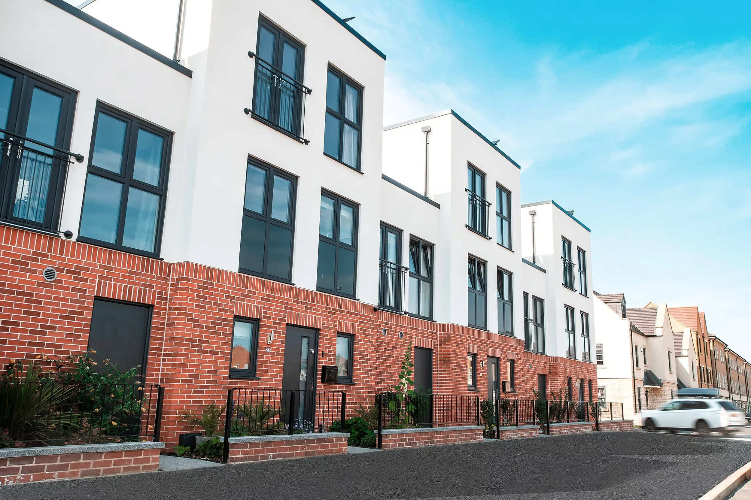
The Avenue
EXPLOREContract
Procurement
JCT
Traditional
Value
Services
£13 million
QS,PM
Sector
Client
Residential
Etopia Homes
Leading the Project: Kent Construction Consultants at the Helm
Kent Construction Consultants were appointed as the Quantity Surveyors and Project Managers for this landmark 47-unit development at Priors Hall Park, completed in 2022. Our role included cost management, programme oversight, procurement strategy, and coordination of all on-site activities to ensure smooth delivery. With deep-rooted expertise in sustainable construction, we brought both technical precision and an environmental focus to the project. As proud members of the UK Green Building Council and framework champions under the Department for Business and Trade’s Construct Zero programme, we are committed to helping shape the future of low-carbon construction. Our involvement in this development exemplifies our leadership in delivering next-generation housing aligned with national net-zero ambitions.
A Flagship Scheme for Sustainable Living
Delivered under the Building for 2050 research initiative, funded by the Department for Business, Energy & Industrial Strategy (BEIS), this project is more than just a housing development; it is a case study in what the future of residential construction should look like. The scheme includes 31 houses and 16 apartments, all designed to integrate advanced energy systems and low impact building methods. The aim of the research initiative was to explore real-world applications of sustainable technology in housing and assess the long-term benefits for residents, the environment, and the wider industry. The Priors Hall Park development stands as a practical demonstration of how forward-thinking design and strategic project delivery can work together to meet the UK’s environmental goals.
Rapid Delivery and Quality Finish
Construction efficiency was a key driver in the successful delivery of this project. Thanks to a highly coordinated construction programme and the use of prefabricated systems, the superstructures of the first three-storey townhouses were completed in just 34 days, well ahead of typical industry timelines. This rapid build pace did not come at the expense of quality. The show home was not only structurally complete within weeks but also fully decorated and furnished shortly thereafter, providing stakeholders and potential buyers with an immediate and tangible sense of the development’s high standard of finish and attention to detail.
Pioneering Renewable Energy with CHESS Technology
One of the most groundbreaking features of this development is the integration of the CHESS setup (Combined Heat Supply System using Solar Energy and Heat Pumps), a pioneering energy system developed through the EU’s Horizon 2020 programme. Corby is currently the only site in the UK piloting this innovative technology. CHESS uses hybrid solar photovoltaic-thermal (PVT) panels to generate both electricity and heat. The heat is stored in a subterranean energy bank (Geo-Store) and later drawn upon by a ground source heat pump, providing hot water and space heating on demand. In parallel, electrical energy is stored in battery systems to be used when solar input is low. This integrated solution significantly reduces carbon emissions, enhances energy independence, and exemplifies how renewable technologies can be effectively deployed in residential settings.
Efficient Panelised Construction for Modern Homes
To meet both time and sustainability goals, the homes were constructed using a panelised build system. This method involves manufacturing large, pre-insulated structural panels off-site in a controlled factory environment before transporting them to the site for assembly. This approach dramatically reduces on-site labour time and weather-related delays, improves consistency and build quality, and significantly lowers construction waste. For homeowners, this translates into lower build costs, faster delivery, and a home with better thermal performance and reduced environmental impact from day one.
Smart Panels Deliver Superior Energy Performance
At the heart of each home is Project Etopia’s advanced E.I. SIP (Smart Insulated Panel) technology. These next-generation structural panels are engineered to optimise strength, thermal insulation, and build efficiency. Each panel incorporates over-compacted polyurethane foam insulation between robust structural boards, all reinforced by a patent-pending hyper-SIP ring beam system. With an impressive thermal U-value of 0.13, considerably better than the industry benchmark of 0.16 for a well-insulated brick wall, these panels also deliver outstanding airtightness. This helps to maintain internal temperatures, reduce reliance on mechanical heating, and ultimately lower energy bills. The use of this system not only enhances performance but supports long-term sustainability objectives by contributing to lower operational emissions.
Built to Meet and Exceed Future Energy Standards
Every aspect of the development was designed with long-term sustainability in mind. The homes are built to meet or exceed the Passivhaus standard, a globally recognised benchmark for energy efficiency in buildings. Achieving this level of performance requires exceptional thermal insulation, airtightness, and careful management of solar gain and ventilation. The combination of Etopia’s cutting-edge construction materials with the CHESS energy system ensures that these homes are not only future-proofed for upcoming building regulations but also offer immediate benefits to residents in terms of comfort, energy savings, and environmental impact. This project sets a new benchmark for what sustainable residential communities can, and should, look like.
Similar Projects
accreditationsGuided by integrity, certified by RICS
Our RICS chartered status ensures we uphold the highest standards of professionalism, transparency, and excellence - giving you complete confidence in our expertise.

